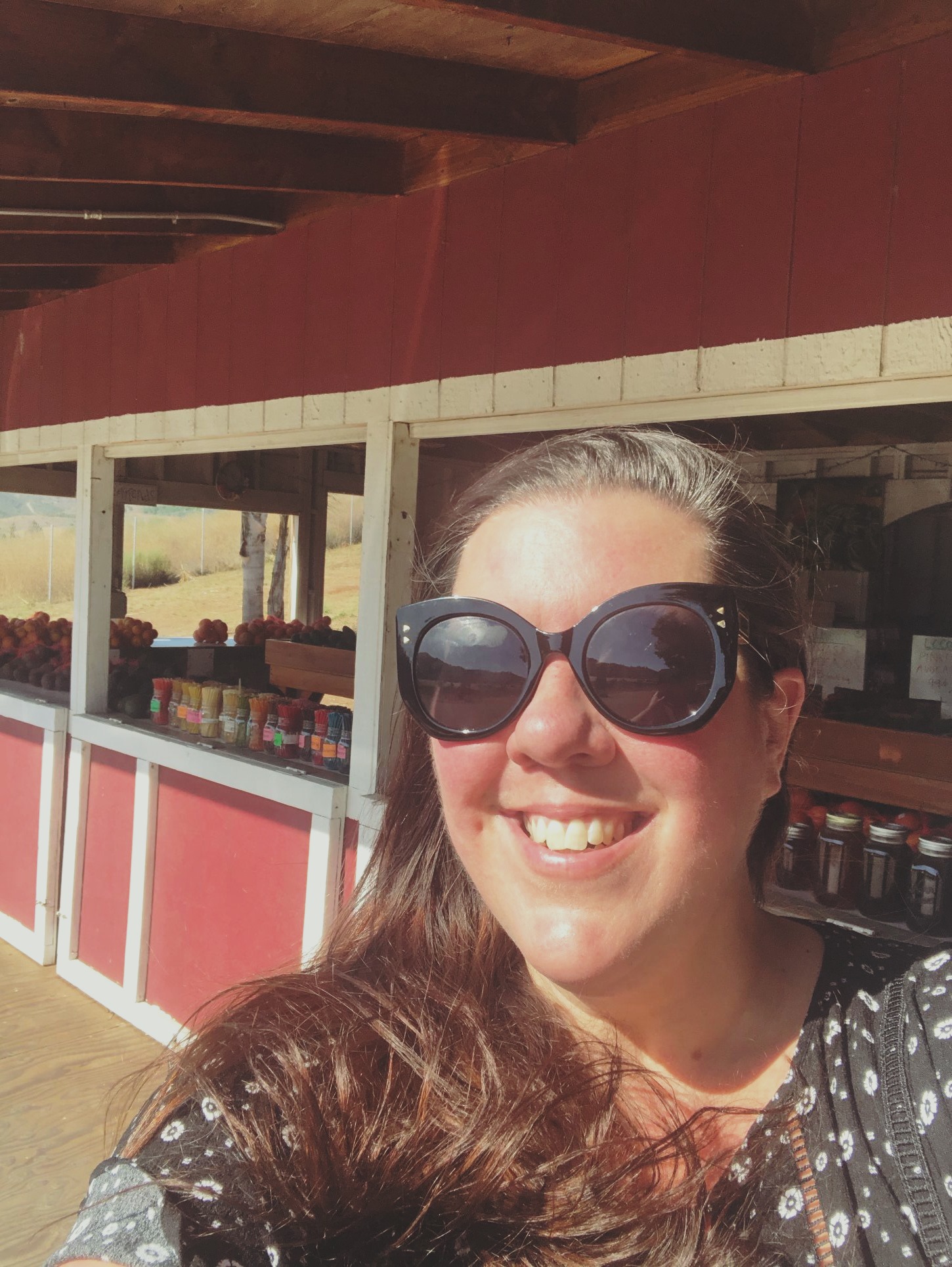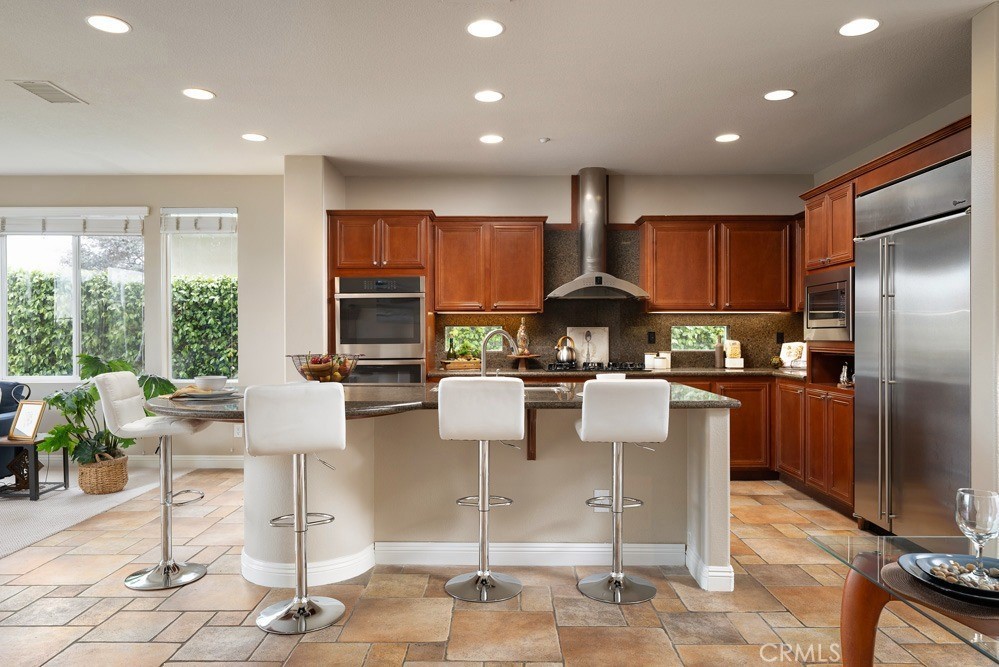When Monte Fuego Ranch came to us, it had all the right bones — soaring ceilings, architectural arches, and stunning views — but it felt cold, stark, and unwelcoming. The challenge? How do you stage a home that's architecturally impressive but emotionally distant?
The answer came down to one key principle: enhance what's there, don't compete with it. This Rancho Santa Fe ranch needed staging that would frame its best features while adding the warmth and livability that buyers crave.
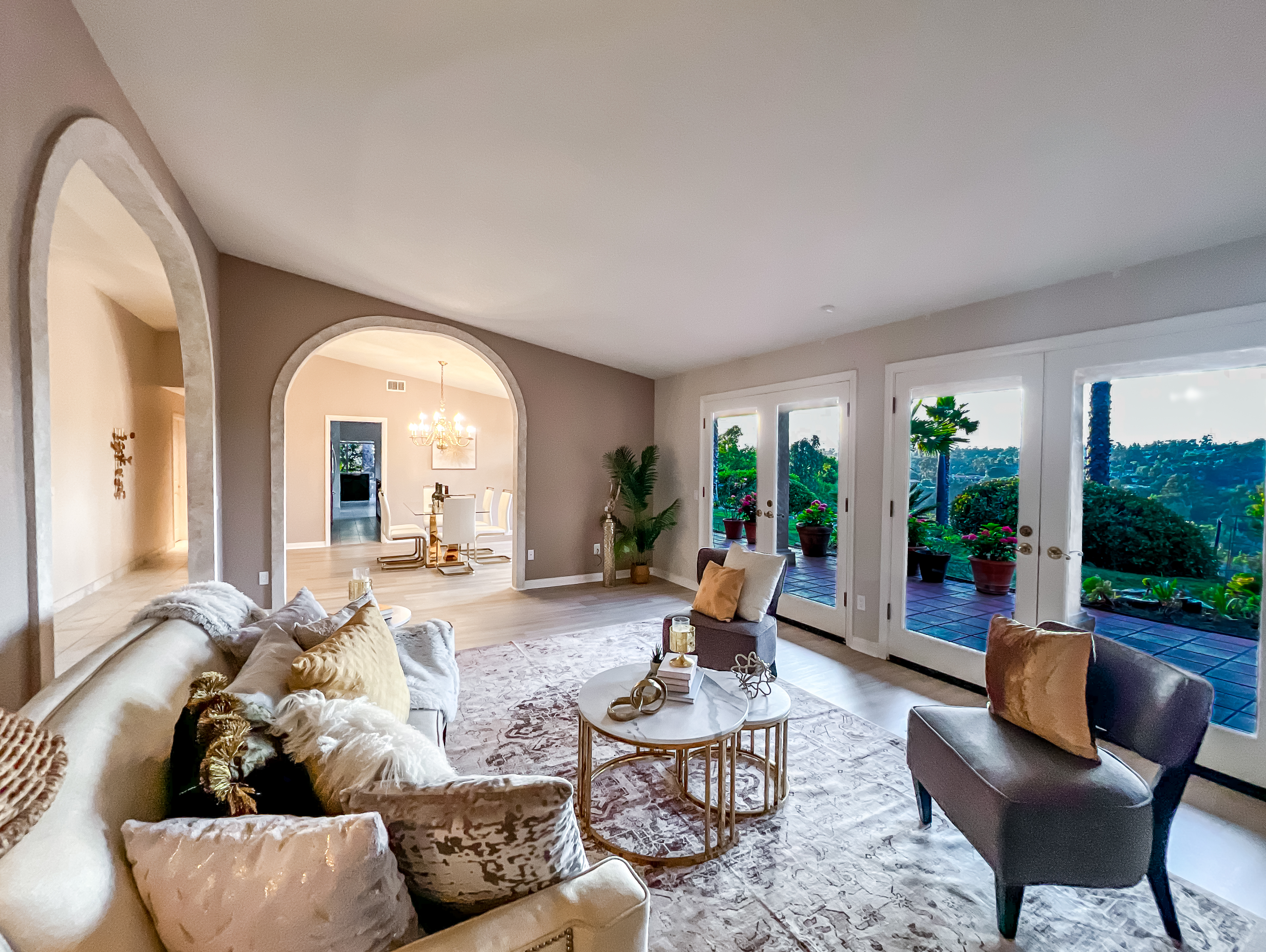
Here's how we approached each space — every staging decision was made to highlight the home's value and create an emotional connection with potential buyers.
The Challenge: Great Architecture, Zero Warmth
Walking into the unfurnished Monte Fuego Ranch was like stepping into a beautiful but empty museum. The architectural elements were stunning — those arched windows, the scale of the rooms, the flow between spaces — but without proper staging, potential buyers couldn't see past the stark emptiness to envision their life there.
The Core Problem
Bold wall colors, harsh contrasts, and empty spaces were distracting from the home's architectural strengths and scenic views. Buyers need to feel emotion, not just admire structure.
The Strategy: Transitional Staging with Purpose
We chose a transitional design approach — blending soft textures with clean silhouettes to complement the home's structure. The goal was to create a cohesive atmosphere that helped buyers focus on the home's potential while feeling immediately comfortable.
Every piece was selected for three reasons: scale (to ground the large spaces), flow (to guide movement through the home), and warmth (to make it feel livable, not museum-like).
Room-by-Room Transformation
Living Room: Framing the Star Features
Before
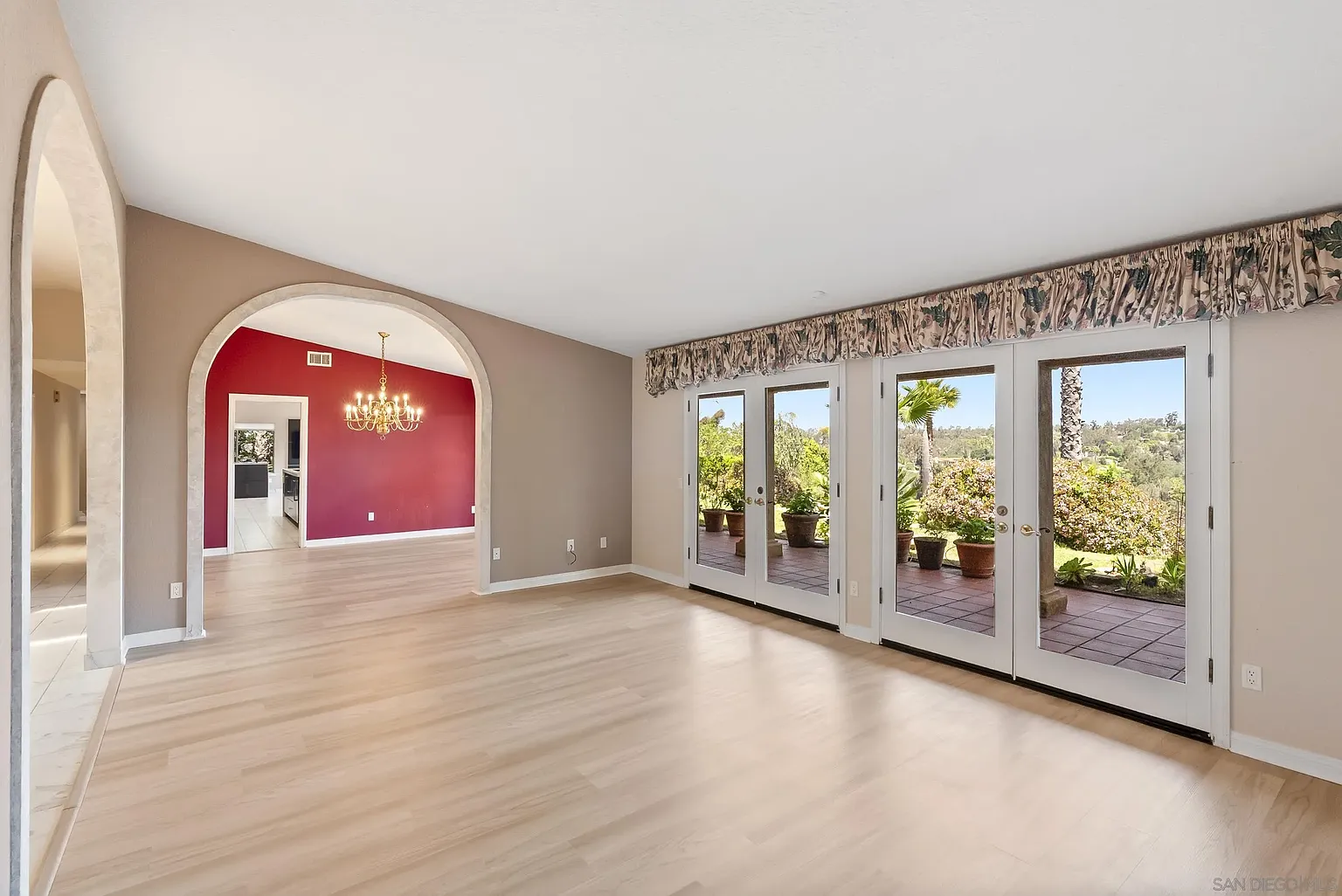
After

This transformation shows the power of intentional furniture placement. Instead of pushing furniture against walls, we created conversation areas that naturally draw the eye toward the arched windows and exterior views. The neutral palette lets the architecture shine while adding the emotional warmth buyers need to picture themselves living here.
Kitchen: Less is More When You Have Quality
Before
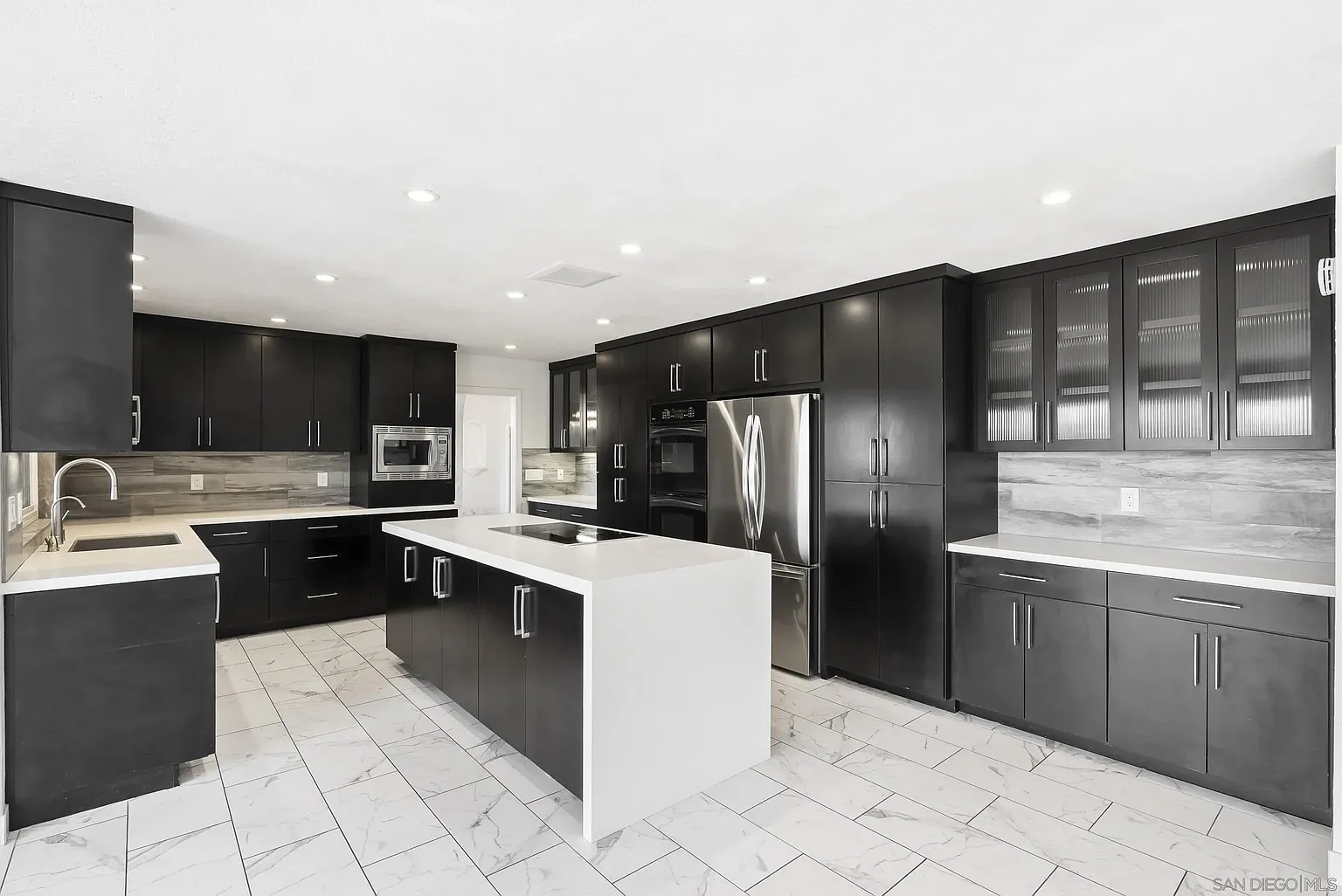
After
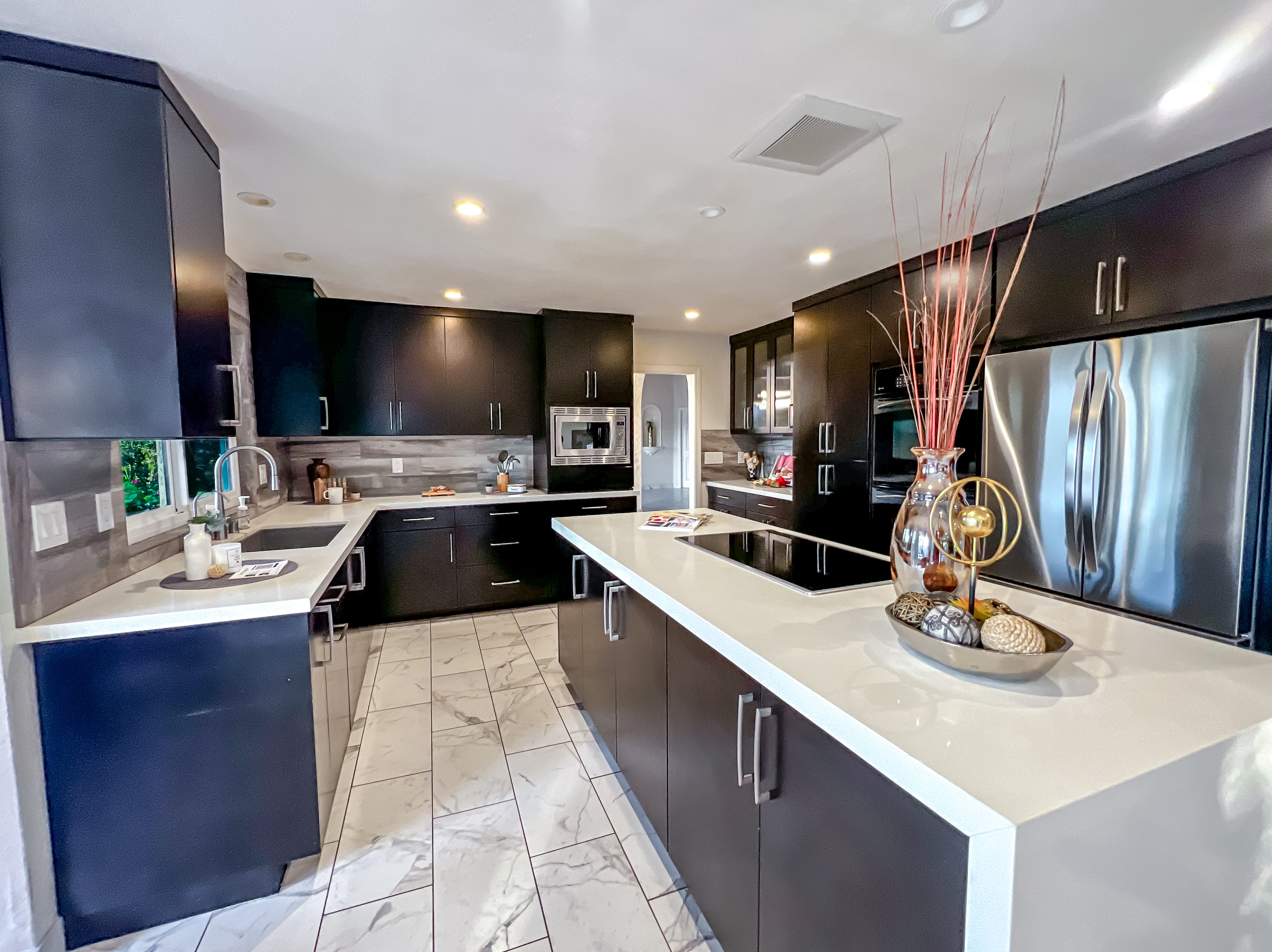
When you have a kitchen this beautiful, your job as a stager is simple: don't get in the way. We added just enough styling to show scale and functionality while letting the high-end finishes and dramatic contrast speak for themselves.
Pro Staging Tip
In premium kitchens, over-styling can actually hurt your sale. Buyers want to see the quality of materials and craftsmanship, not your decorating skills.
Family Room: Creating Focal Points and Flow
Before
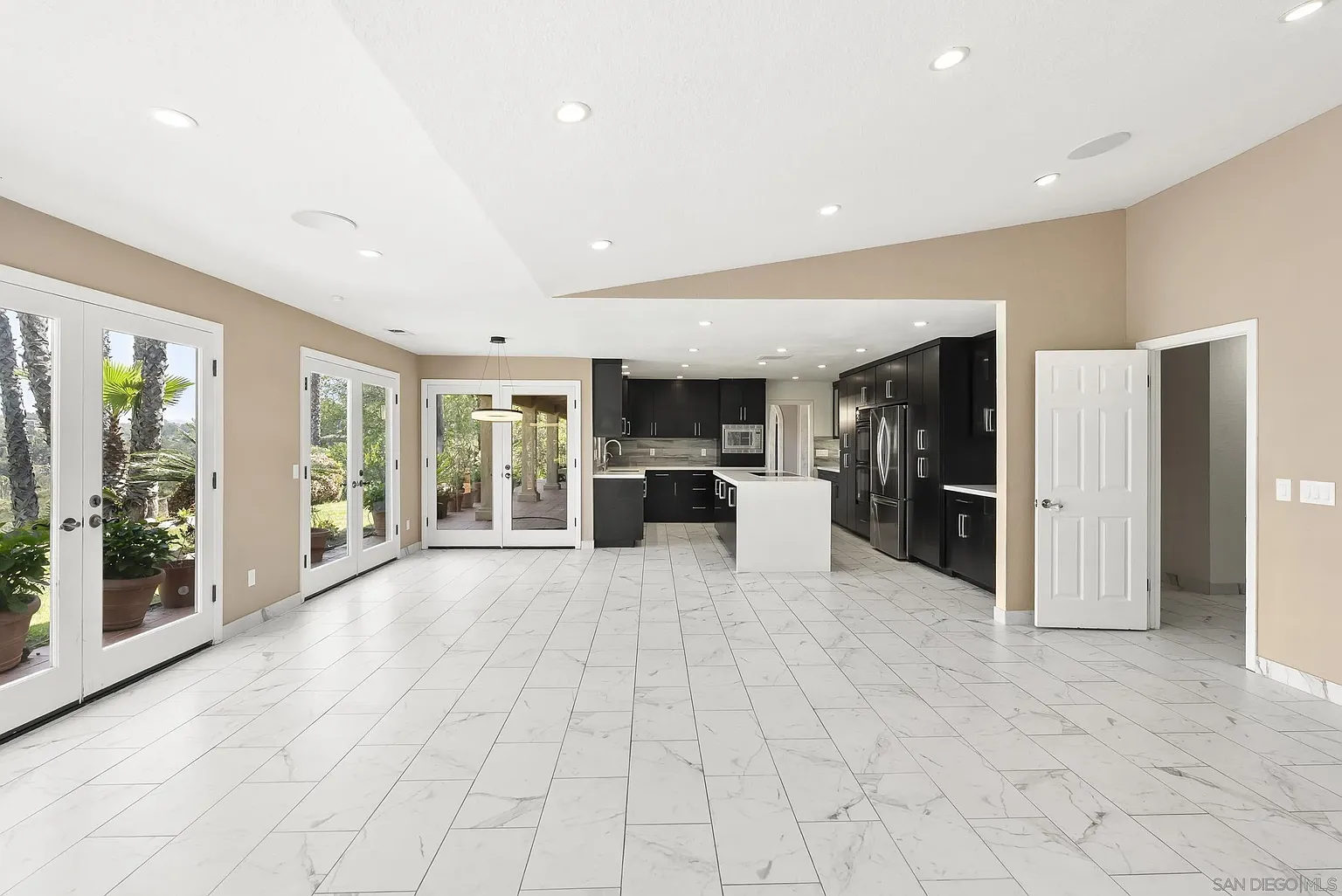
After
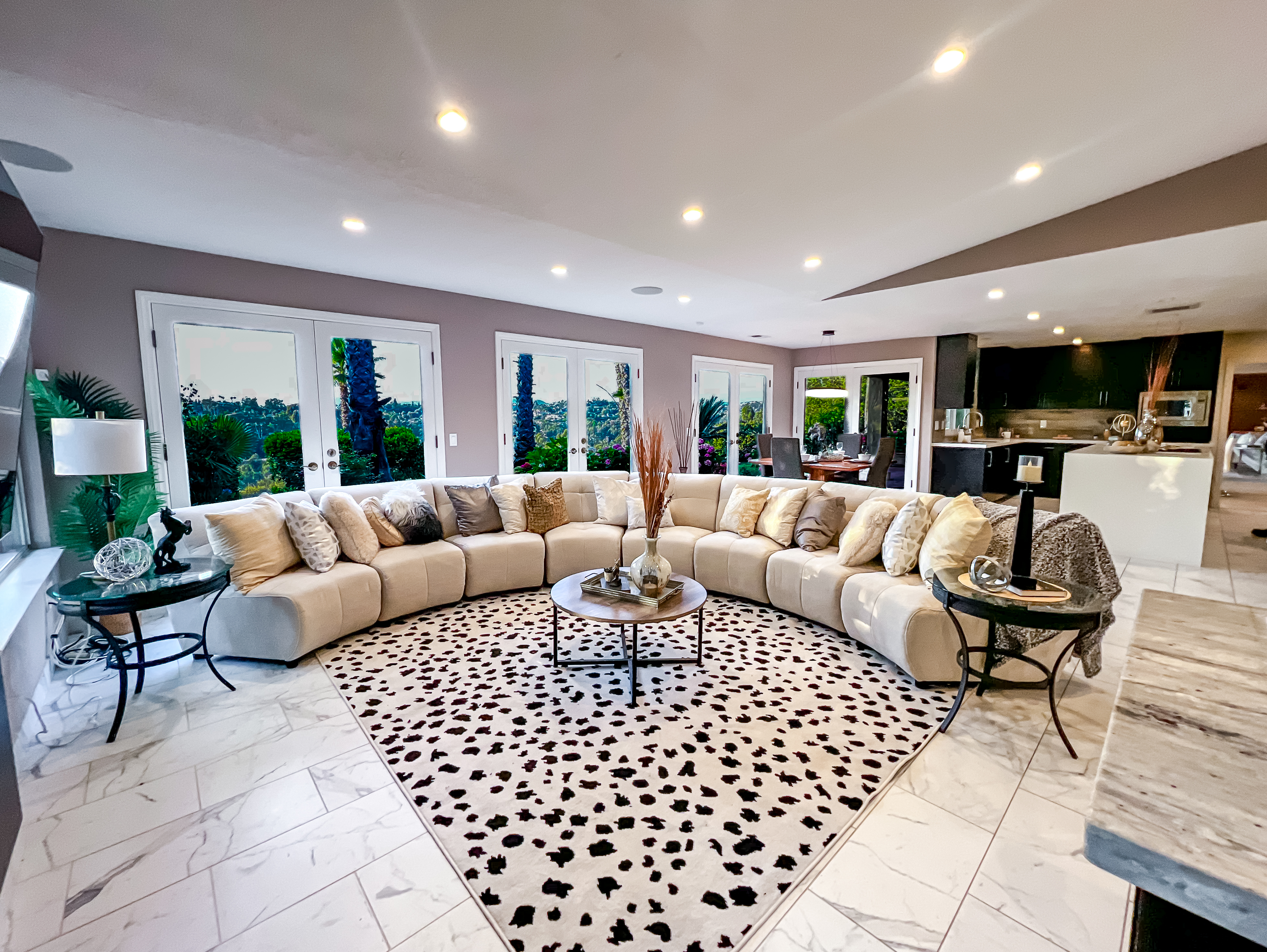
This room perfectly illustrates why defining space purpose is crucial in staging. The before photo shows a beautiful but confusing room — buyers couldn't tell if it was meant for dining, lounging, or something else entirely.
Our solution: a rounded furniture arrangement that creates an obvious conversation area while maintaining sight lines to other spaces. The textural elements add visual interest without creating clutter.
Sitting Area: Softening Hard Edges
Before
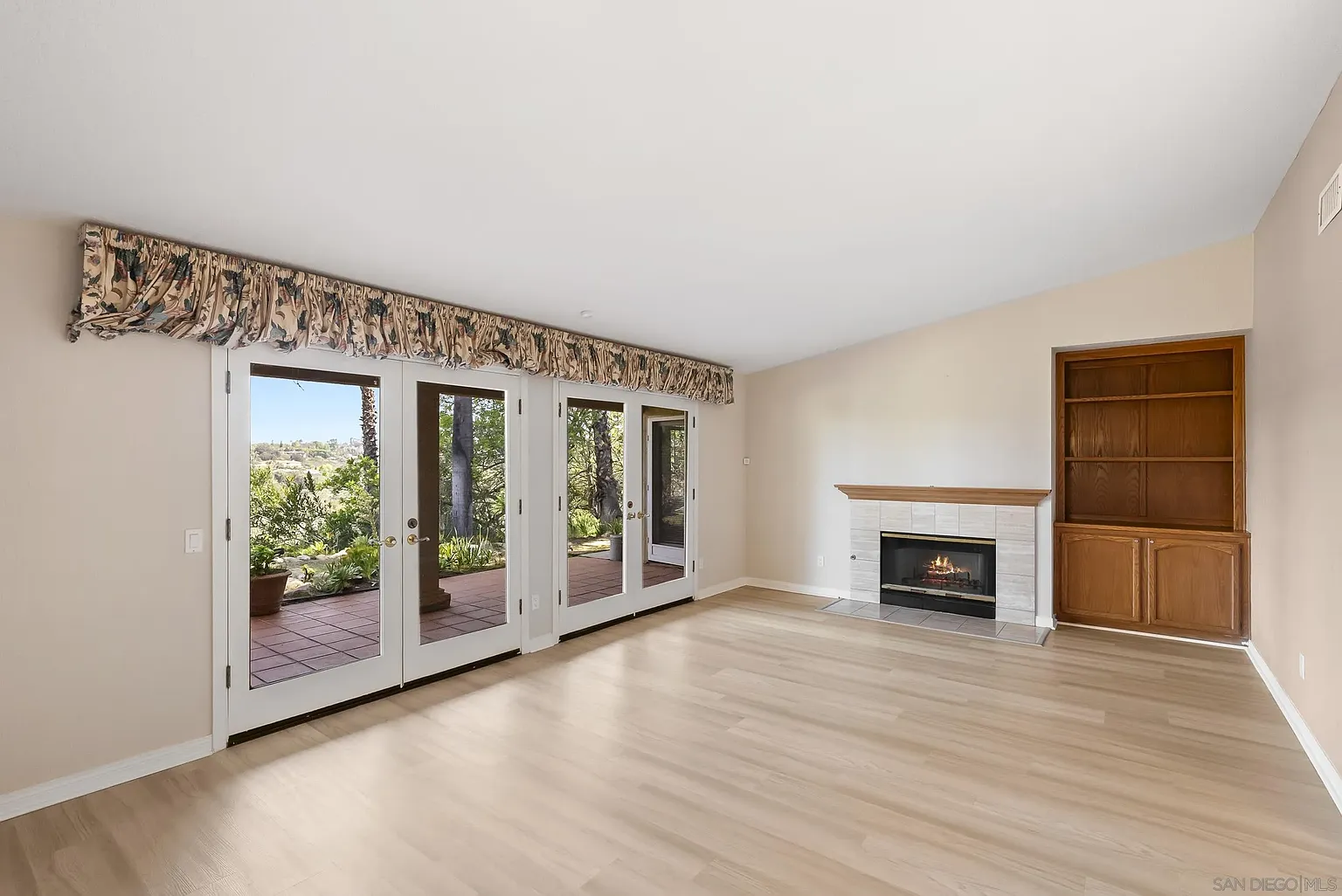
After
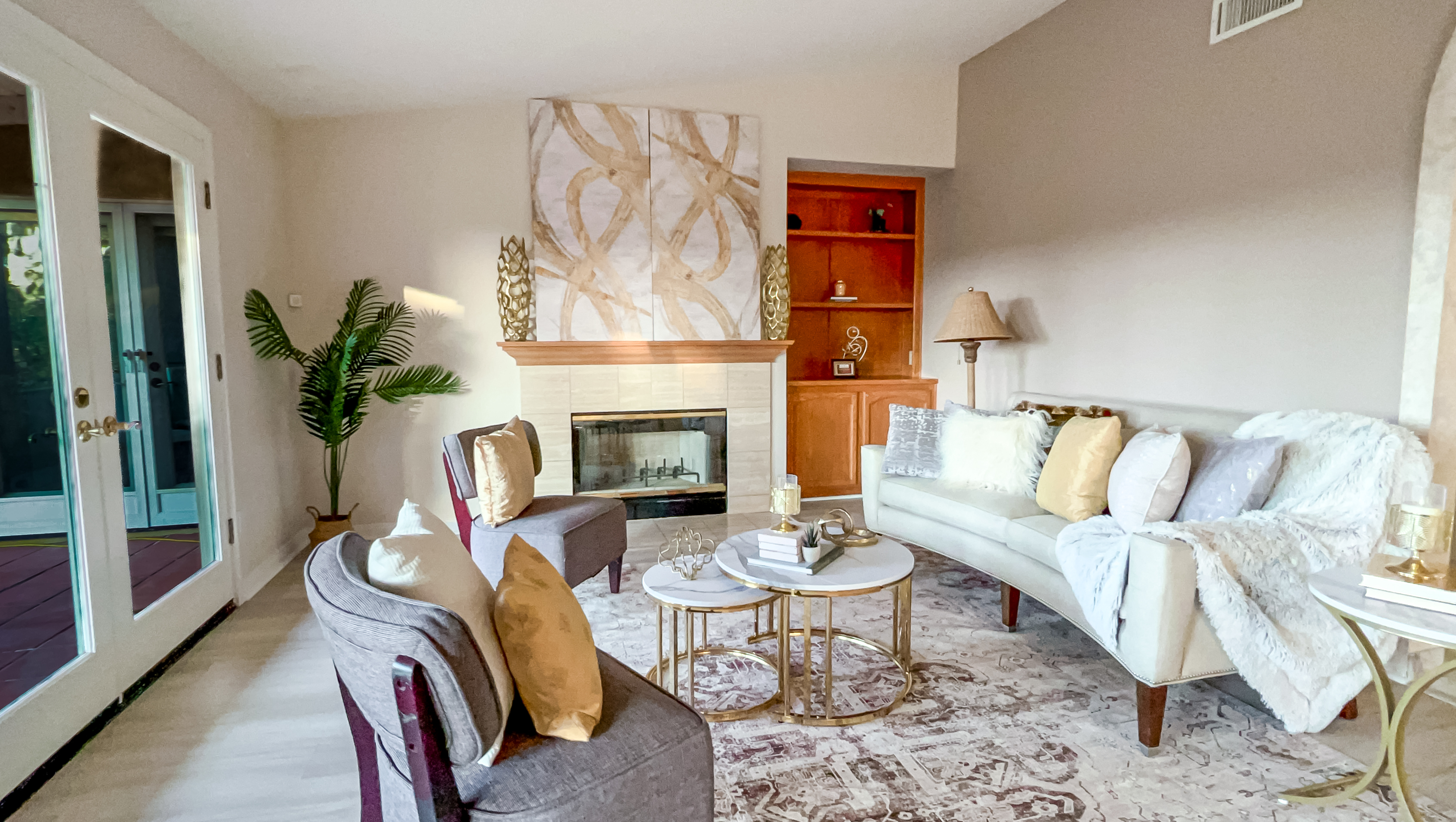
Here's where the magic of coordinated styling really shows. The harsh contrast and stark feeling of the before photo is completely transformed through strategic upholstery choices and accent placement.
The Details That Made the Difference
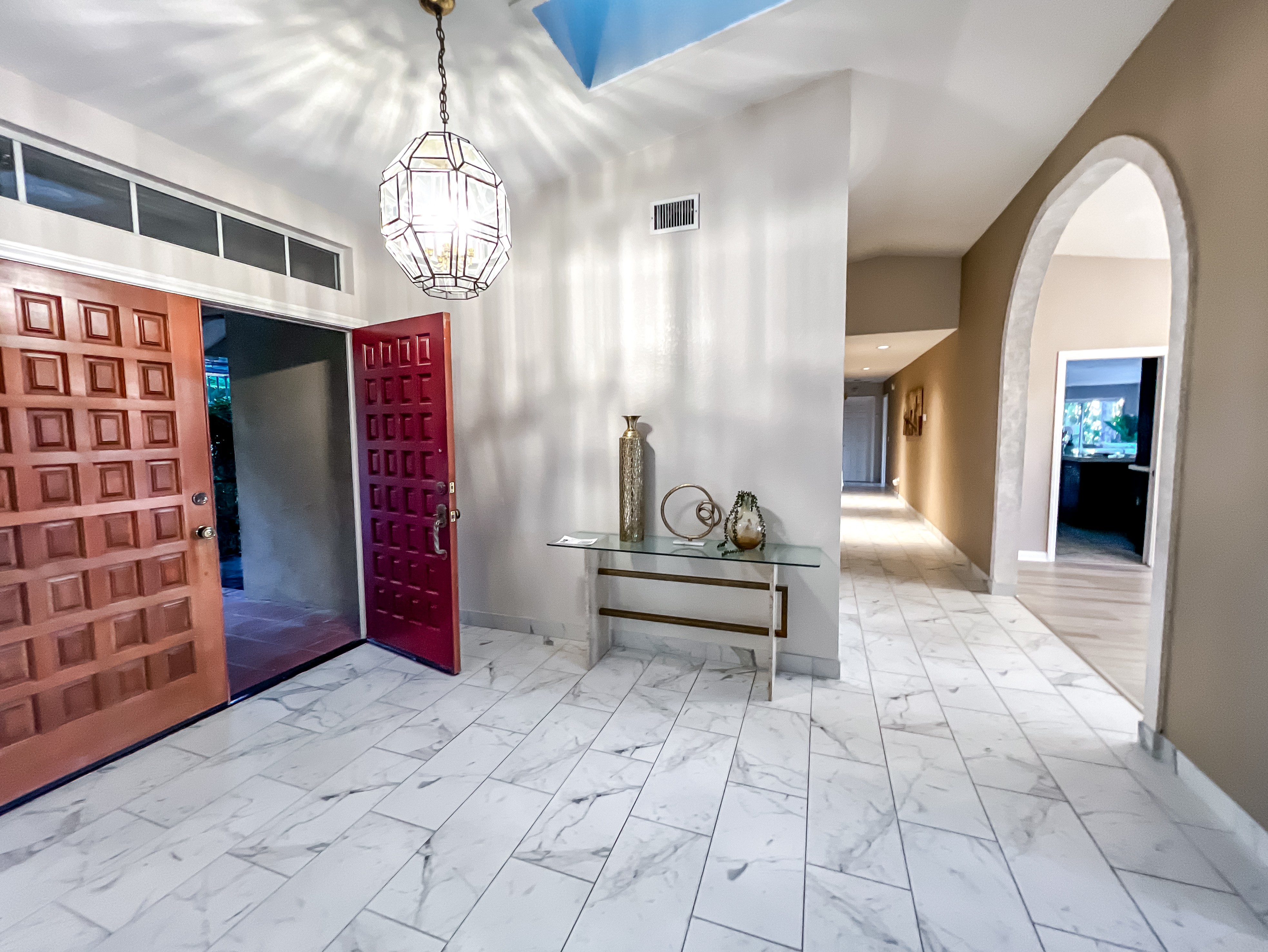
Beyond the major living spaces, we paid careful attention to transitional areas that guide buyers through the home. The entryway sets the tone with metallic accents and vertical lines that enhance the home's impressive scale.
Even the hallway received thoughtful attention — we framed it with subtle decor that guides flow without creating distraction. These "in-between" spaces are often overlooked, but they're crucial for creating a cohesive experience.
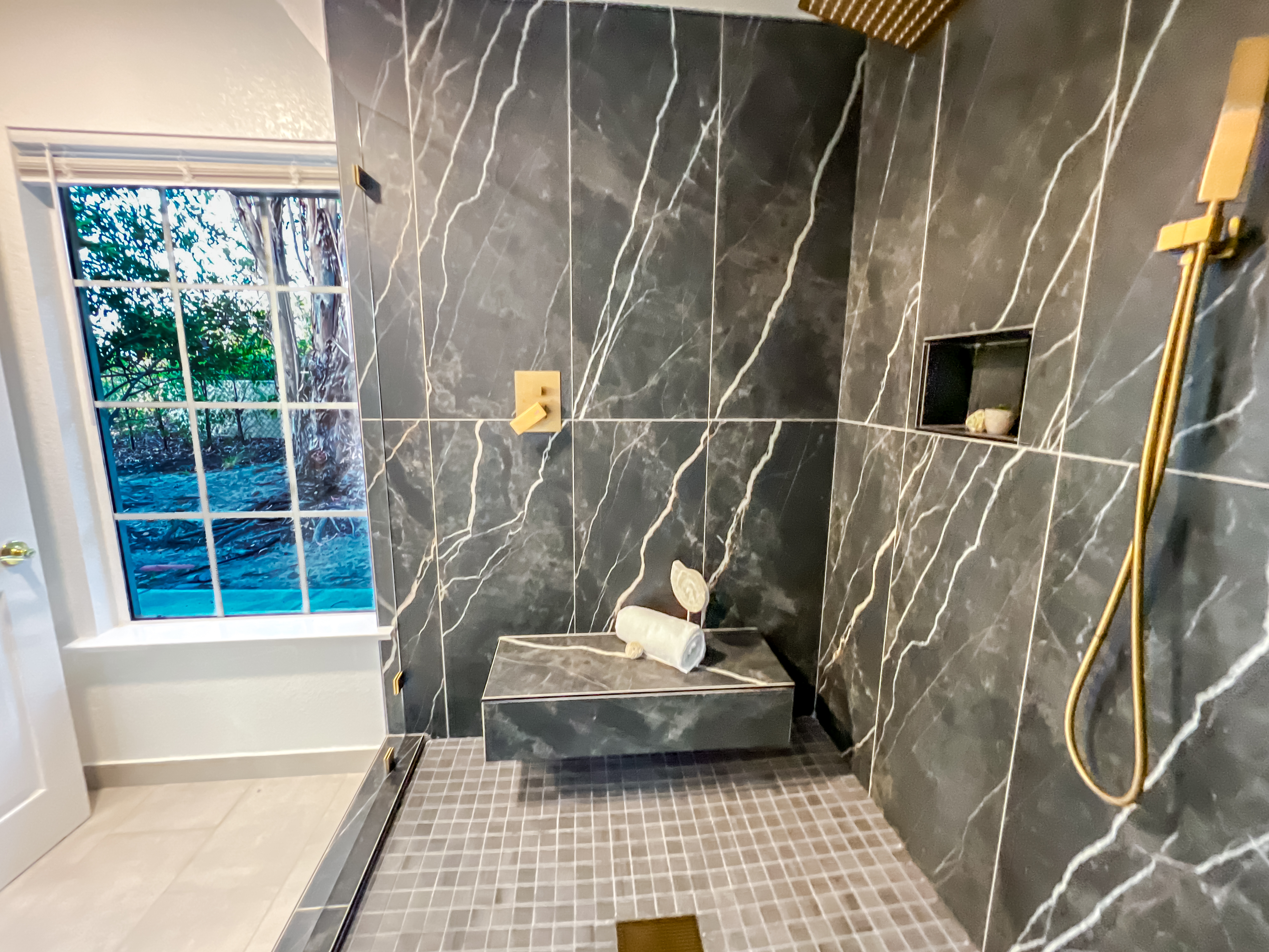
Some spaces, like the stunning bathroom, were left intentionally minimal. When you have premium tile and fixtures this beautiful, the best staging approach is to let them speak for themselves. Sometimes the most powerful staging decision is knowing when not to stage.
The Impact: Why This Approach Resonates
At Monte Fuego Ranch, the transformation went beyond aesthetics. During showings, buyers didn’t just admire the home — they connected with it. They could instantly imagine how they'd live, entertain, and relax in each room.
The Staging Formula That Works
Enhance architecture + Define space purpose + Add emotional warmth = Faster sales at higher prices. This project proved that strategic staging isn't about decorating — it's about psychology and smart design choices.
The transitional approach allowed us to appeal to a broad range of buyers while respecting the home's inherent character. We didn't try to change what the house was; we helped it become the best version of itself.
Key Takeaways for Homeowners
Whether you're staging a ranch, a condo, or a mansion, these principles apply:
- Work with your architecture, not against it — highlight existing features rather than competing for attention
- Define each space's purpose clearly — buyers need to understand how they'd use every room
- Choose scale appropriately — large spaces need substantial furniture to feel grounded and proportional
- Create flow between rooms — staging should guide buyers naturally through the home
- Know when less is more — in premium spaces, over-staging can backfire
The Monte Fuego Ranch transformation shows what's possible when staging strategy aligns with a home's natural strengths. It's not about following trends or showing off design skills — it's about creating an environment where buyers can immediately see themselves living.
Ready to transform your property?
Every home has its own staging strategy. Contact Staged4Sale to discover how we can enhance your property's best features and create the emotional connection that drives faster, higher-value sales.
Get your staging consultation →

